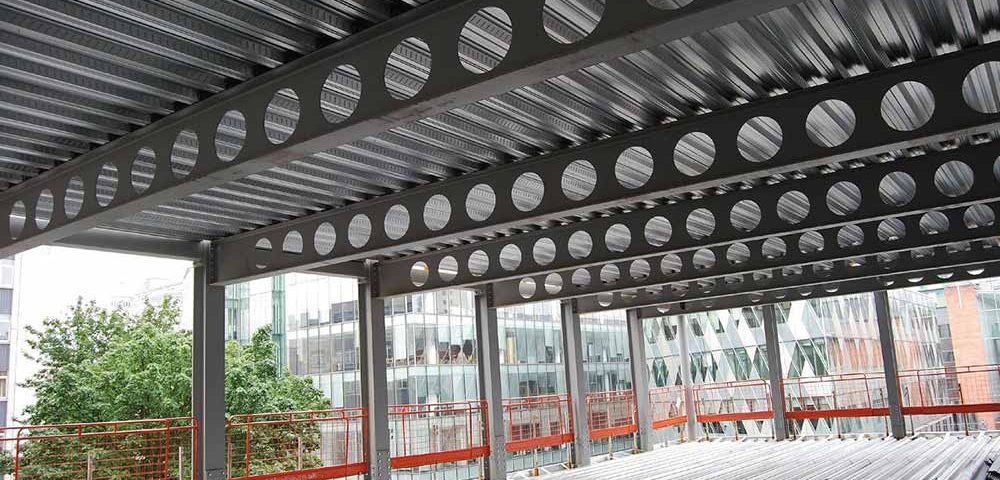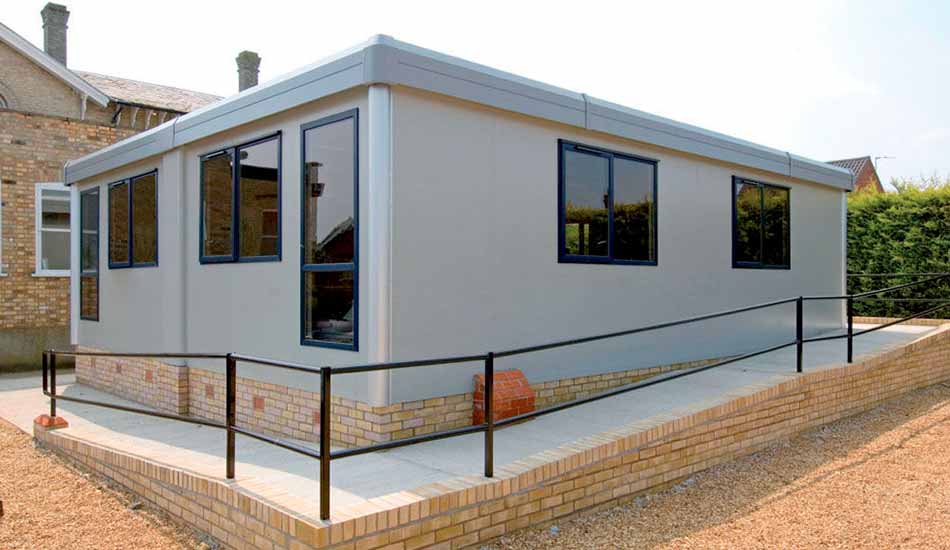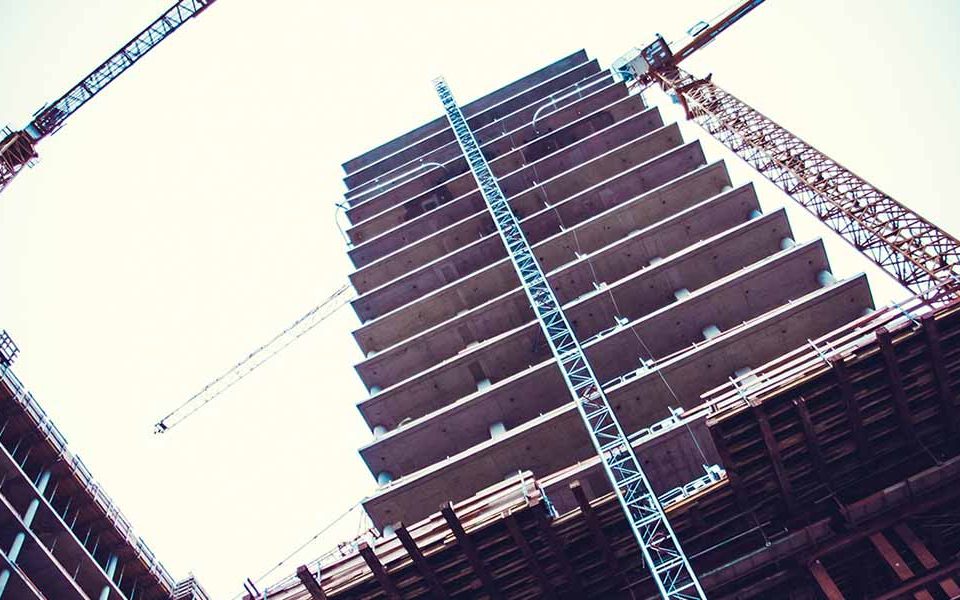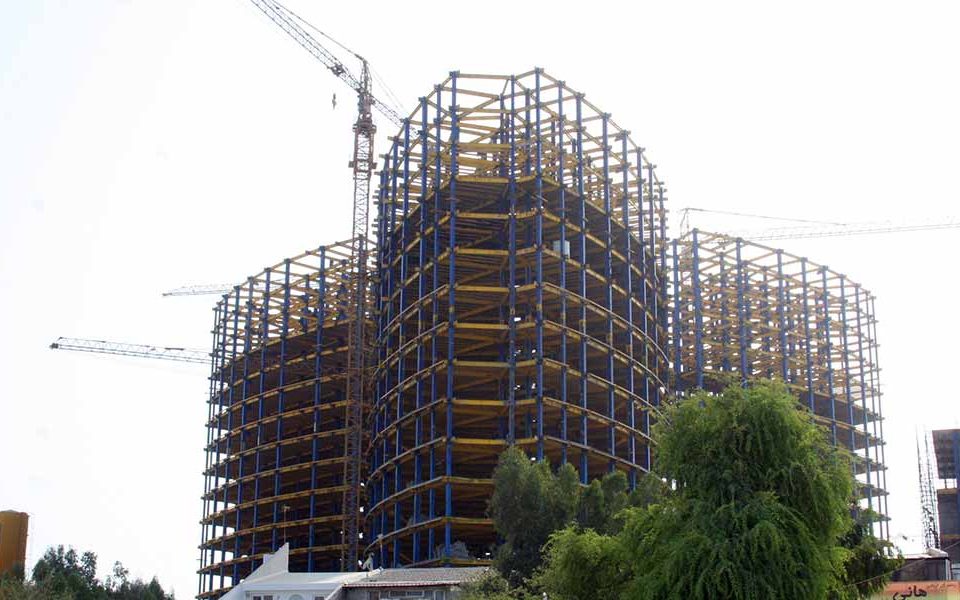Spandrel supports for masonry work with steel structure

Types of supports for skeletal structures
March 3, 2022
Iron and steel supports for skeleton structure
March 6, 2022The simplest type of Spandrel abutment is used when the wall is quite simple and made of brick. In such cases, an angled channel and rod may be used to support the outer face of the wall and the I-shaped rear beam, which forms part of the outer walls of the building. The I-shaped channel and beam should be connected using separators that are used to increase their strength. To know the types of supports for steel structures, refer to our article in this regard.
For a simple wall, angled channels and bars are the best shape for the exterior of Spandrel supports, so that they are an economic cross-section, and the flat face of the channel is on the outside, a 4-inch brick cladding can face it without Use space with bricks. The channel surface is generally 5 or 6 inches from the wall surface, and angled bars are used to support the 4-inch exterior wall. The outer edge of the angled bar should be within 22 inches of the wall surface. Spandrel supports have been used in several buildings and sheds, and their use will increase the strength of the shed and lower the price of the shed.
Z-shaped rods are also used in various buildings instead of channels and angled rods, but are generally not satisfactory in performance because they do not provide sufficient strength to support the weight of the metal used. Some buildings use a Spandrel abutment with a single beam, the 4-inch wall surface is supported by a horseshoe beam hanging from the beam.
Spandrel supports
In the Reliance building, laminated beams are used as the main Spandrel supports, and two angled rods are joined together to form a T-shaped section that protrudes from the outside of the beam to support the wall. This arrow is located in the center of the column. It should be noted that an open joint should be placed in front of the angled support bar to allow the column to expand and contract.
When placed on the wall, decorative pottery patterns can rarely be supported directly by spandrel beams, and in the construction of the steel frame, a retaining clamp system must be attached to them to separate blocks behind the bricks or to Connect metal structures. These retaining clamps are usually made of square or round bars, which are hung from the protrusions in the clay blocks and then attached to the brick or metal structure using nuts and bolts. Hook bolts are mainly used to attach clay blocks to metal sections, and their ends are bent at the bottom of beams, channels or angled rods.
There is a wide range of suitable methods for protecting clay structures. They must be carefully inspected, and the outline must always be made on the Spandrel sections in the manner shown in the figures, and the holes in the metal structure required for the installation of the retaining clamps must be in accordance with the detailed drawings of the iron and steel work. , To be done in the shop. Inexperienced architects should also consult with factory manufacturers to learn the best way to protect clay blocks.
Trapping bricks and pottery in a steel frame is vital, as neglecting it can have very serious consequences for you. You can see a concrete example of these consequences when all the parts of the wall in front of tall buildings collapse completely due to negligence to create proper retaining clamps. Since it is not possible to show the exact details of all the clamps for each block on the drawings, the architect or workshop supervisor should pay special attention to this part of the work.
Use of lightweight materials
These are some of the salient features of modern buildings and hotels. In steel buildings, building materials are used in the lightest possible weight, which is accompanied by thin pottery and angled rods, and on each floor is supported by brackets made on the outside of the spindle beams or beams. Because the alignment of these brackets is significant, they must be securely fastened to the spindle beams, and securely attached to the floor construction to prevent any twisting.
Where window frames are placed between windows and angled bars, T-shaped iron or steel bars are screwed to the metal structure at the top and bottom to hold the frames, tiles, and angled bars in place. The full importance of fireproofing exterior columns must be considered.




