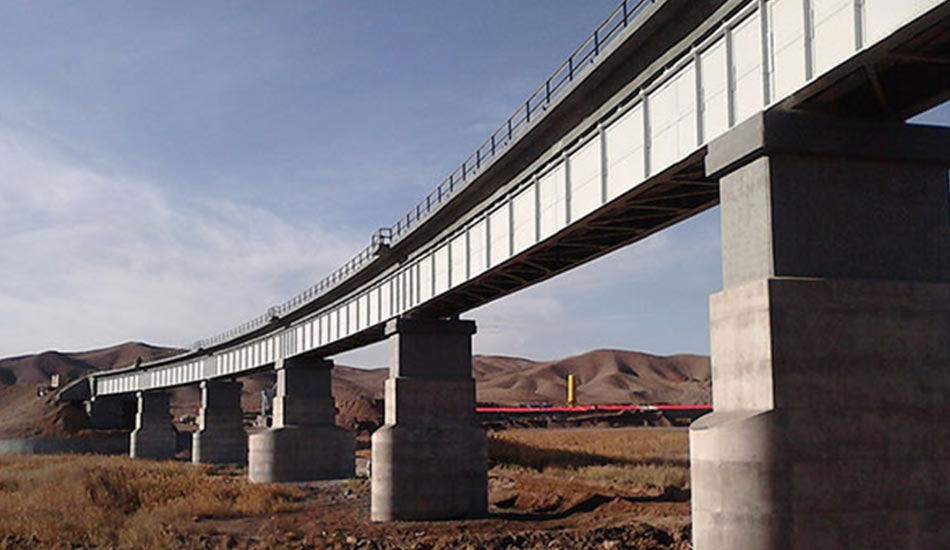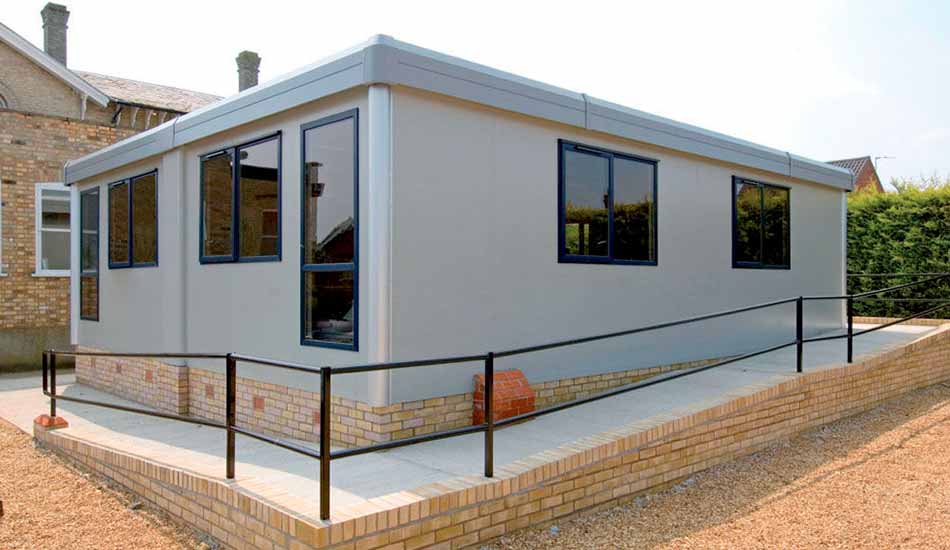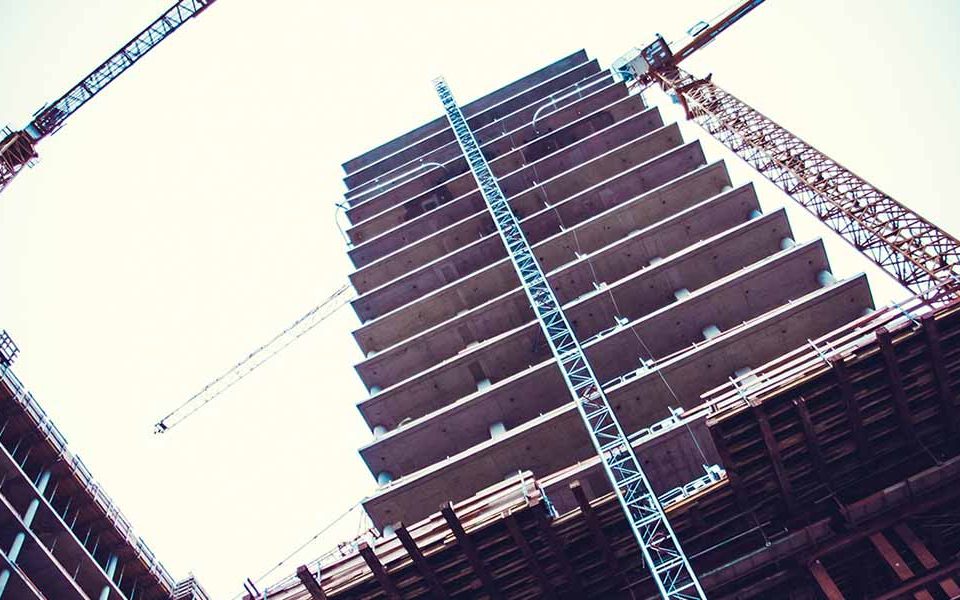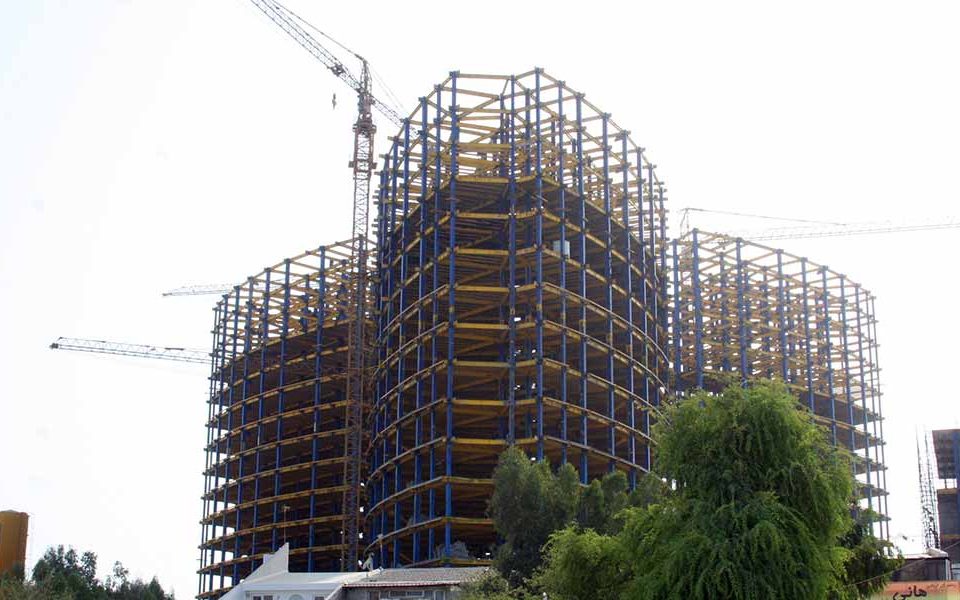Steel column foundations, bridge foundations

Construction systems different from the steel frame structures
December 8, 2018
Base of steel beams under a wall
December 8, 2018In this case, the size of the lower columns is determined in the same way as in the previous article, ie the size (p) taken from the end of the base to the middle of the outer base of the bridge foundations. For high bases, the size entered in the construction of the steel frame on each base must be calculated and also the power factor must be determined by the below formula:
(C = 4 X W X p…. (۲)) In this formula (W) is the sum of the loads applied to the end of each base in pounds, and (p) is the size of the end of the base to the top edge of the plate.
Example. The pillars of a ten-story building should carry a weight of 400,000 pounds. What should be the size of the pillars under the column, while the strength of the soil support is equal to 2 tons?
Answer – By dividing the pressure by the soil carrying capacity, which is equal to 10 square feet for the area under the column. We arrange the bases using a cast iron with a 3 square foot plate under the column. We will set the distance between the middle of the outer piers of the bridge at 32 inches, and thus the rate (p) for the lower piers is 3.66 feet; We also set (s) to 12 inches or 1.
Find the right column ratio at the base of the bridge foundations
Looking at the top of the column, we find that the nearest estimate above 3.66 equals 4, which stands in front of the 9-inch, 27-pound, and 10-inch, 25-pound. The second case is lighter and harder, which we use for the base of the lower bridge.
For the base of the upper bridge, we see that the five columns should support an area, which in this case is equal to 3.5 times 10 feet, or 35 square feet. Since the pressure applied to each sub-column is 2 tons, the total pressure applied to the bottom of the five columns is equal to 70 tons, or it can be said that this pressure is equal to 14 tons or 28,000 pounds per column. Then, using the formula, we find that the power factor is 392,000 pounds.
From the table of columns, we find that the coefficient of a 12-inch, 32-pound column is 395,000 pounds; Therefore, we use three 12-inch, 32-pound, and two 40-pound pillars at the base of the upper bridge.
Sub-column size for more than one base
The deepest column should always be used for pressure, and unless the upper pillars of the upper bridge are very strong, the two outer pillars should be heavy. When under steel pillars, which is often the case, a cast iron or steel plate base should be used. This plate should be placed directly on top of the columns in Portland cement.
Usually 2 or even 4 columns are placed on one sub-column. In these cases, the calculations become more complex, and the help of an engineer is needed, unless the architect himself is familiar with such calculations. We can use an arrangement in which a base plate or girder is used instead of the top bridge base.
When placing columns, it is necessary to place the columns below the plane symmetrically, otherwise one side of them will sink deeper into the ground. When several columns with unequal pressures are placed on one sub-column, the equal distribution of weight on the soil becomes a serious problem.
Avang Industrial Group, designer and manufacturer of various types of steel structures and sheds with the minimum price is ready to provide services to our customers.




