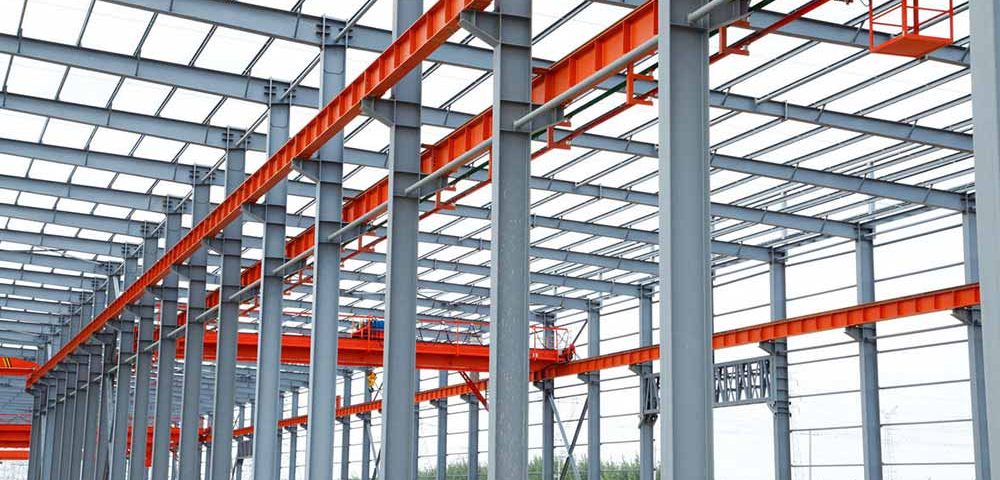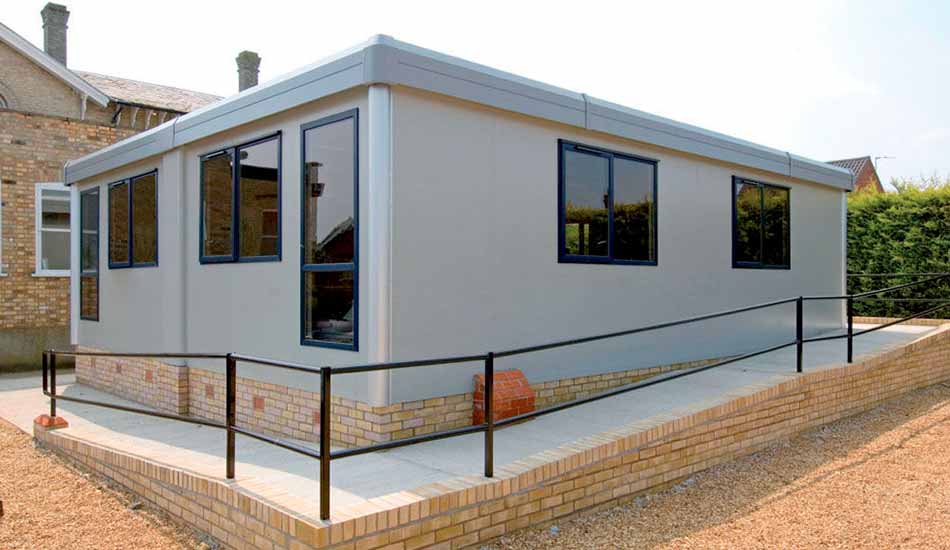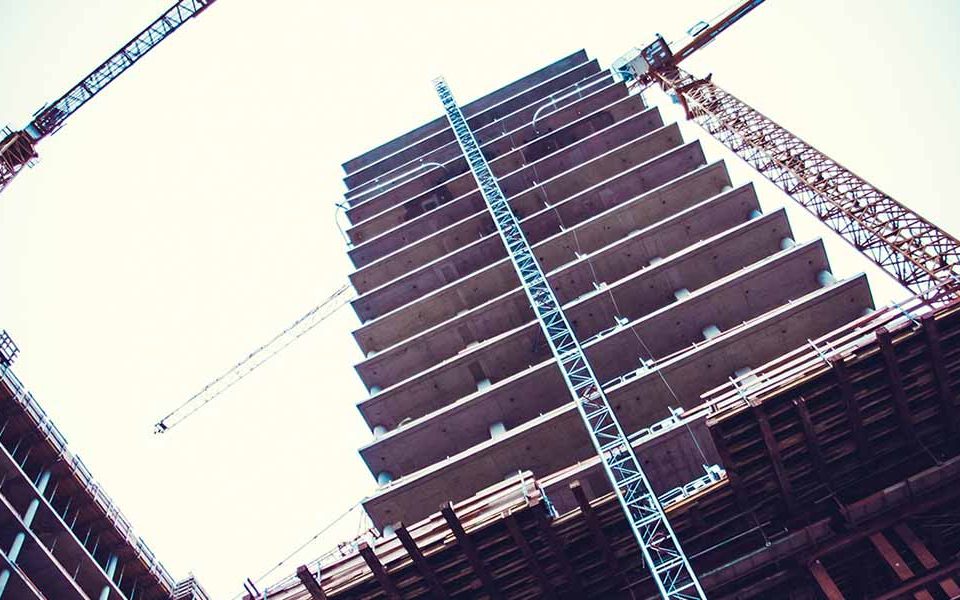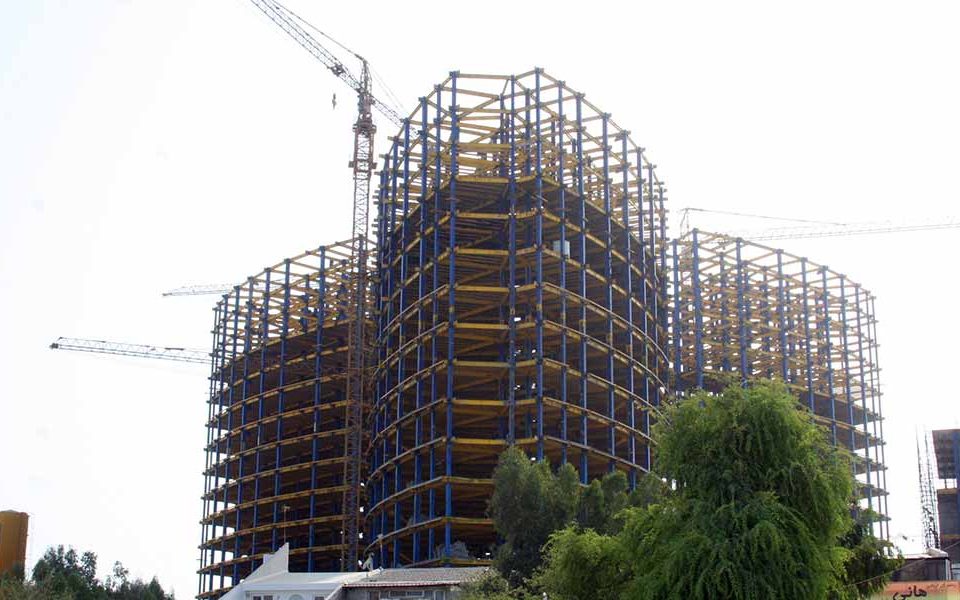The use of iron and steel in the steel structures

Standard properties of steel buildings
March 9, 2022
What are the advantages and disadvantages of different construction methods?
March 9, 2022Although iron and steel structures are not entirely within the scope of this article, there are many situations in which metal components are used alongside brick, stone, and wooden structures. We will support stone walls and sheds and other details of metalwork related to building materials.
Gate beams and horseshoe beams, all openings in stone and brick walls that can not be built by creating arches must be supported with iron or steel joints to be able to support their high building materials. The design and material of these structures made of iron and steel will affect the construction and price of the shed. In any shed or building made of brick or block or any other material, the walls must be protected by girders so that they can support the weight of the upper wall and not be placed on the lower wall this time.
Iron and steel to support skeleton frames
Because the price of rolled iron and steel has dropped dramatically, door sills and horseshoe beams are generally made of I-shaped steels or beams made of corrugated steel sheets and angles to support brick and stone walls. Except for wide openings and very heavy loads, I-shaped steel beams may provide the best economic support.
For example, at least two beams made of iron and steel should be used to support a 9-inch or 12-inch wall and three beams for a 16-inch wall, depending on the size of the beams and of course the load applied to them. The beams should be connected at the end at 4 or 5 foot intervals with separators and bolts to create a strong structure. The beams must have a cushion at least 6 inches at each end and also rest on large steel plates so that they can support the weight well.
If the wall is made of brick, the first part on top of the beam should have a suitable cover. In this case, the weight of the upper wall has no effect on the wall below, and each wall is separated using iron and steel beams. The width of the beam is usually 2 inches less than the width of the wall. The wall structure is very important when calculating the weight to be supported by a beam. If the wall is unopened and does not support floor joists, only the part of the wall that has open sections or another structure running on it should be supported by the girder.
However, beams made of iron and steel must be very strong and hard in this case to have very little lift. If there are several openings at the top of the beams, and especially if there is a column above the center of the beams, as expected the way the weight is applied to the beams should be carefully considered. In cases where the wall bears a lot of weight, the total dead load must be considered on the beam axis and the beam must be designed in such a way that it can bear most of the load concentrated on its center. The construction of steel structures, bolts, welds and sheds by the pendulum group can be done with the best design and execution for your structures.




