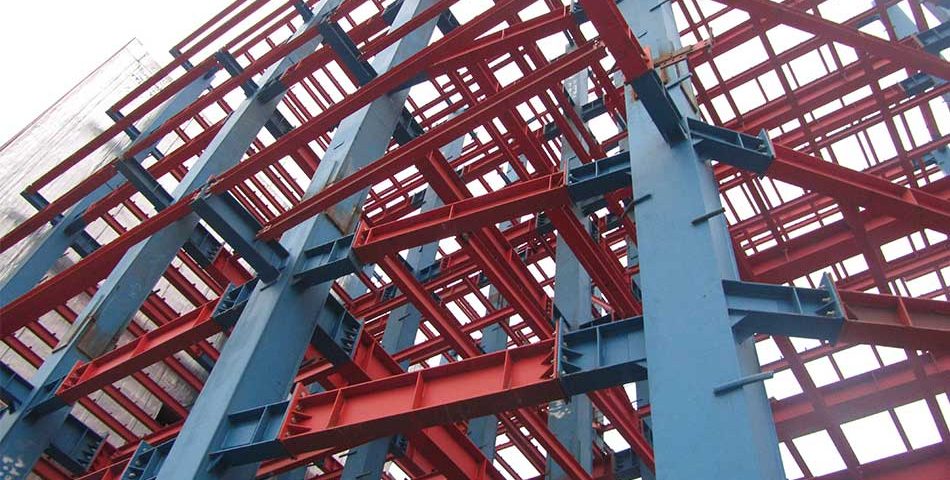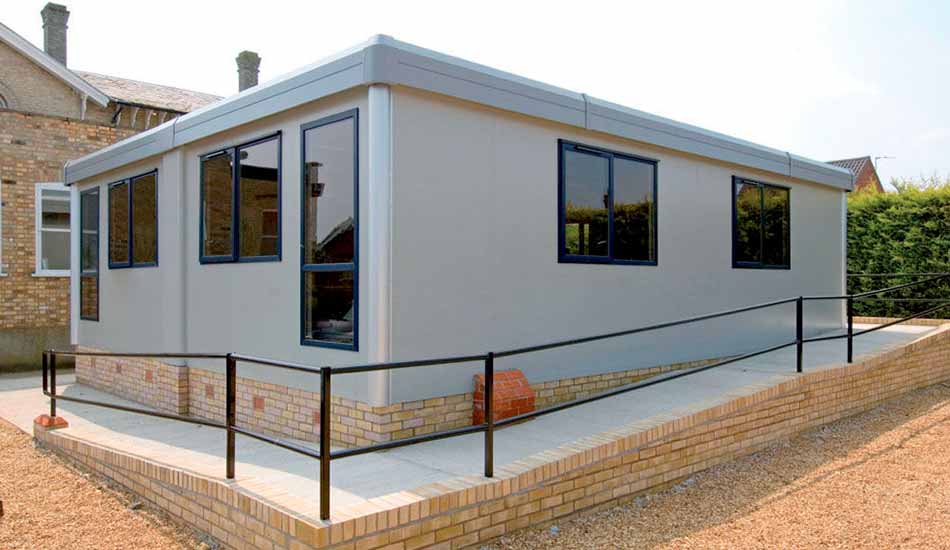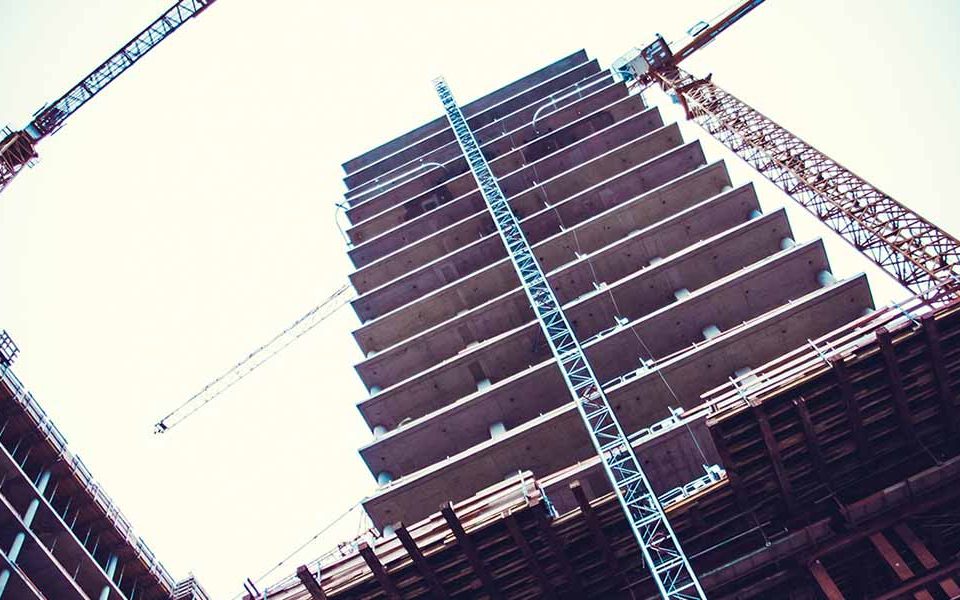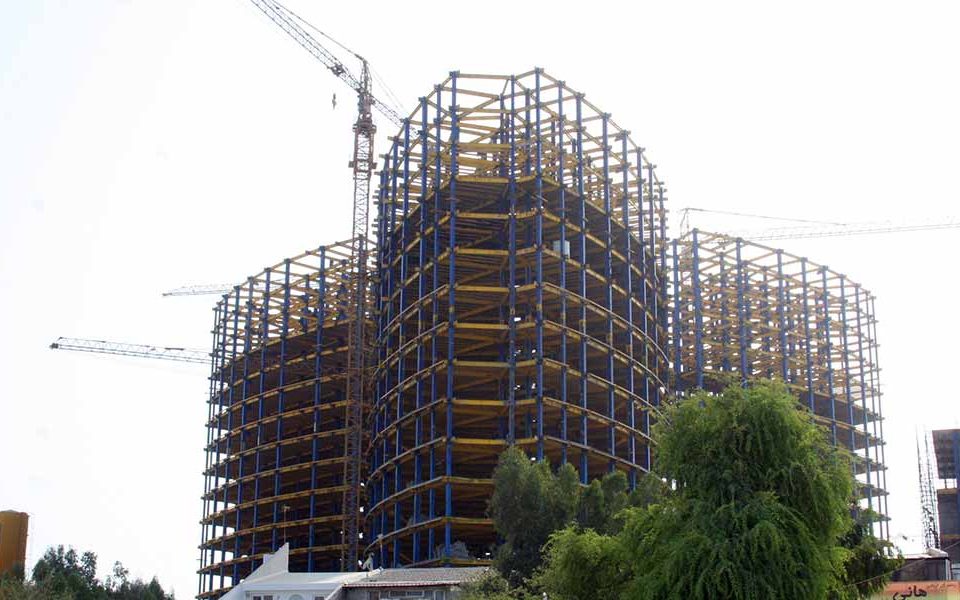Learn more about metal skeleton structures

Base of steel beams – part one
December 8, 2018
Construction terms for steel structures
March 3, 2022Types of steel constructions
There are three different types of construction for steel buildings. Steel construction is also known as steel assembly. In this article, we try to provide you with more information about steel frame structures so that you are aware of the things that can affect the price of steel frame. So join us.
Typical steel construction
This is when teams of steelmakers cut steel beams to the correct lengths and then weld them together to form the final structure. This can be done entirely on site, which takes a lot of effort, or in a steel parts workshop where working conditions are better and construction time is reduced.
Steel screw construction
This happens when steelmakers prepare and paint steel composite parts and then transport them to the workplace and simply screw them together on site. This method is recommended for the construction of steel structures; Because most of its construction can be done in workshops with better machinery, lighting and working conditions.
Depending on their size, trucks or trailers are used to carry these steel components, usually up to 6 meters (20 feet) by conventional trucks and 12 meters (40 feet) by long trailers. Since all that needs to be done on the site is to lift the steel components (with a crane) and place them in place and screw them on, the work on the construction site is very fast. Pre-designed engineering buildings are an example of steel screw construction designed, built, transported and installed by a company.
Lightweight steel construction
It is a method used for small residential buildings in North America and parts of Europe. This is similar to structures with a wooden frame, except that steel components use the equivalent of a frame instead of two. Light steel is a type of steel in the form of a thin sheet (1-3 mm) of steel that has a C-shaped or Z-shaped cross section.
Weight of steel frame structures
Consider a 5.8-meter (16.26-foot) steel one-story building. First suppose we want to make it out of concrete, with four columns at the corners, beams between the columns, and a 150 mm (6 inch) thick concrete deck. The weight of such a structure is about 800 kg per square meter or 32 tons (32,000 kg) in total. If we want to insulate this structure with steel, with a sloping roof with metal sheets, its weight will be only 65 kg per square meter.
Steel-framed buildings will weigh only 2.6 tons (2,600 kg). Therefore, a concrete building is more than 12 times heavier than a steel building. This is only for a single-story structure, in multi-story structures, the difference will be less, because in multi-story steel buildings, the decks are made of concrete for economic reasons, but the difference is still significant. This low weight in the construction of steel structures in buildings means that they must be screwed to the foundation to withstand wind forces; Otherwise they may fly like umbrellas!
Advantages of steel structures
Steel structures have the following advantages:
- The speed of construction on site is very fast, because most of the work is already done in the factory.
- They are flexible, which makes them very good against dynamic (variable) forces such as wind or earthquake.
- A wide range of prefabricated and ready-made parts are available, such as I-shaped, C-shaped and angled sections.
- They can be produced in any shape and with any coating material.
- A wide range of connection methods are also available, such as screws, welds and rivets.




