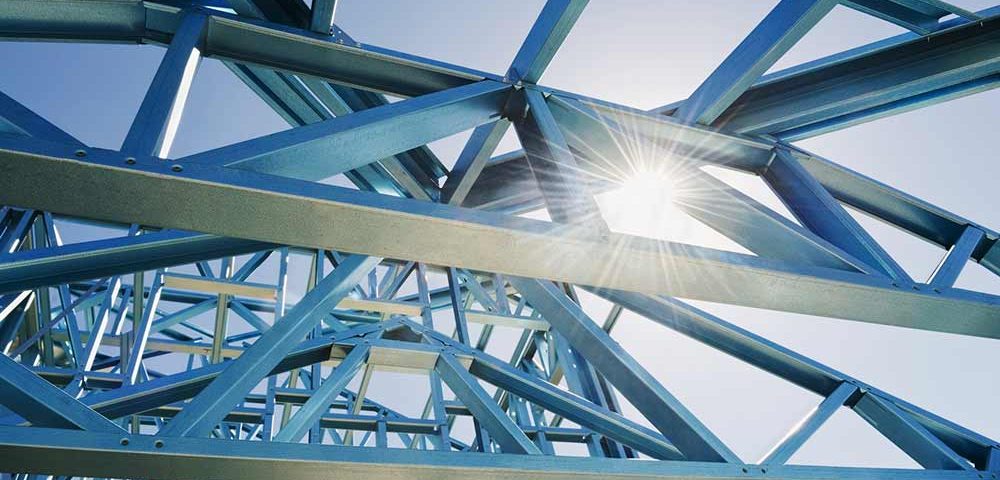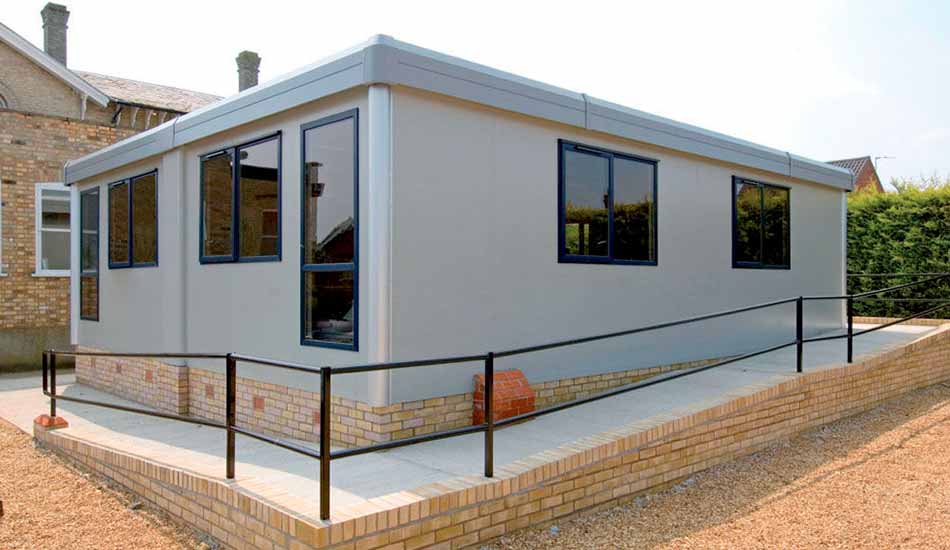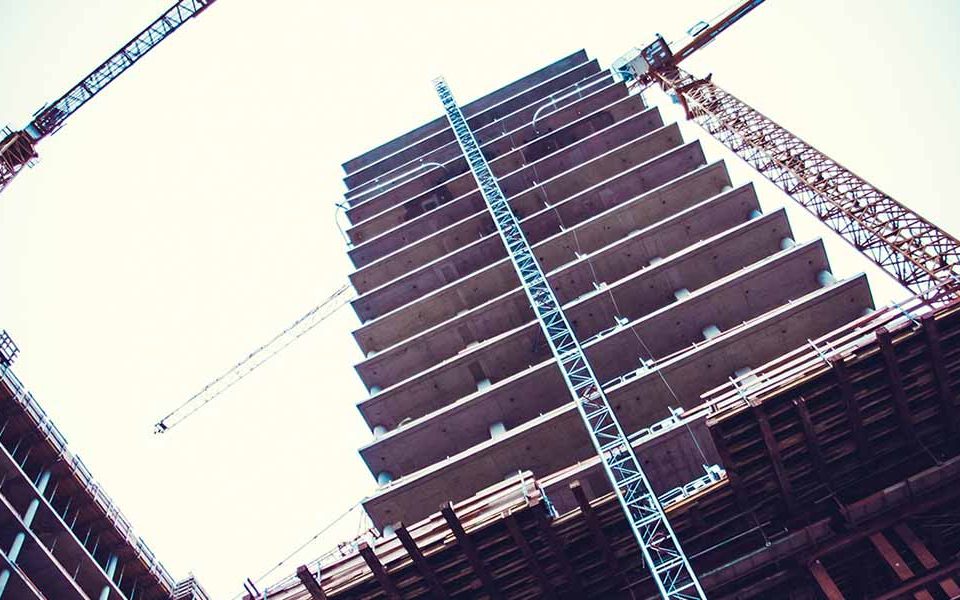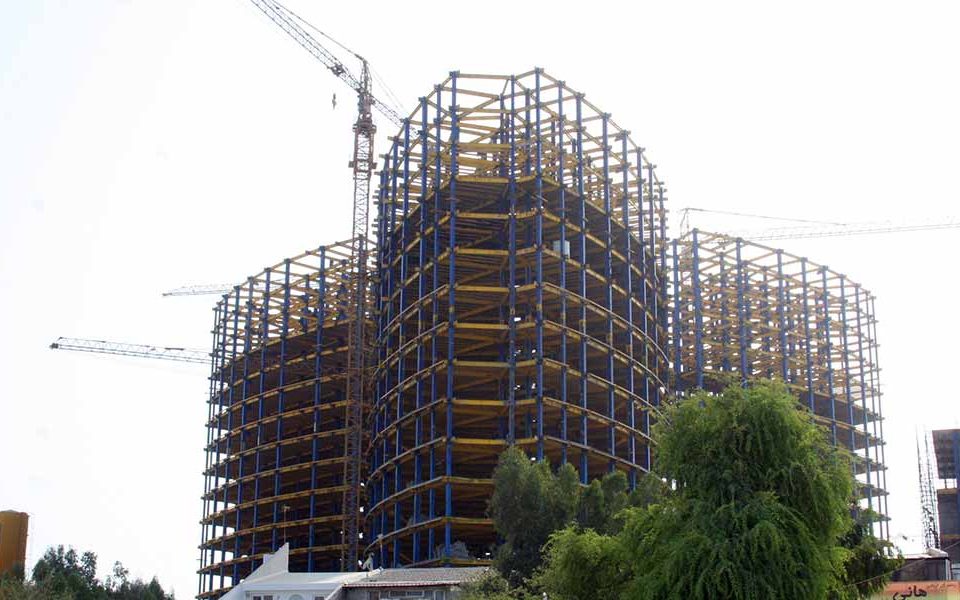Iron and steel supports for structures

Iron and steel supports for skeleton structure
March 6, 2022
Standard properties of steel buildings
March 9, 2022Avang Industrial Group intends to collect useful materials to have as much guidance as possible for our dear costumers. Before reading this article, it is worthwhile to get acquainted with the types of supports for skeleton structures, then join us in this article.
Support for windows in the structure
While structures are made of brick, stone, or masonry walls, they need to be supported by steel frames. If the base of your structure is made of stone and its image length is less than 2 feet, the structure can be supported directly by the wall of the enclosure made of stone. If possible, the stone should be the same size as the structure and secured to the two channel strips using long bars installed inside the wall. These bars are placed on top of the stone and their ends are placed inside the main wall. Avang Industrial Group manufactures steel structures with the best experts and the best materials.
I-shaped steel beams extend across the substructure wall and are connected to a pair of curved channel-shaped structures. I-beams should be placed sufficiently inside the walls to provide sufficient restraint to compensate for the anchors of the outer end and shall be attached to a girder or partition parallel to the wall or other steel beams at a suitable angle to them. They form the floor construction. They will play a big role in the price of the shed when making raw materials.
Duct rods used to support walls should also be made in the perimeter wall by steel rods placed under the structure.
A method of supporting the structure with iron brackets attached to the wall is used in cases where the bottom of the structure is above the floor level. The base of the structure in this method of construction may be made of iron or building materials. If the second option is used, a suspended hook must be used to support it. If such a structure is used, the steel channel must be attached to the top of the wall and extend sufficiently into the side walls to prevent the brackets from protruding from the brick wall.
Wall support in skeleton frame
In skeleton-based buildings, which are now generally used in office buildings, all the weight of the walls, including the building materials around the exterior columns, is supported by a steel frame that is at least above the level of the third floor. Exterior walls of lower floors, in stone structures, are often supported directly by foundations attached to the foundation.
When the walls are supported by a steel frame, they are generally very thin, about 12 inches and sometimes 9 inches thick, and in buildings the walls are supported on all floors, so that the walls of each floor can be eliminated without affecting the upper or lower walls.
The materials most commonly used for exterior walls are brick or pottery, which is easy to use and requires minimal installation facilities between columns and beams. Bricks and building materials are also suitable for building the walls of a fire-resistant building.
Attaching a stone structure to a metal frame is generally very difficult, and this along with the fire resistance properties of most buildings, has virtually prohibited their use except on the lower floors.
The general design of the exterior walls in this category of buildings includes vertical stairs that are 3 to 4 feet wide, which connect the exterior columns and extend from the bottom to the top of the building. The space between these columns is usually filled with windows, which are flat or non-flat, leaving only a small portion of the wall, about 4 to 5 feet high, above or below the window-supported windows. This part of the wall between the bases and the windows is called the spandrel.
Part of the base, which is made of building materials, is generally supported by angled brackets attached to the columns, and the spandrels are supported by steel beams in various shapes, known as spandrel beams. Spandrel beams extend from column to column and are attached to them.
The arrangement of metal parts to support spandrel walls depends largely on the architect designs and the materials used in its construction, so that the details are different in each building and even in different parts of a building. Therefore, no general rules or forms of construction can be provided to adjust these supports, but the architect must use methods that lead to the most appropriate design for the building.
It can be said that metal parts in this category of buildings must be carefully designed and studied to adapt to the conditions of the building and provide sufficient resistance to them, and also must be adjusted to fully protect against heat. In addition, you should consider the effects of frame expansion and contraction.




