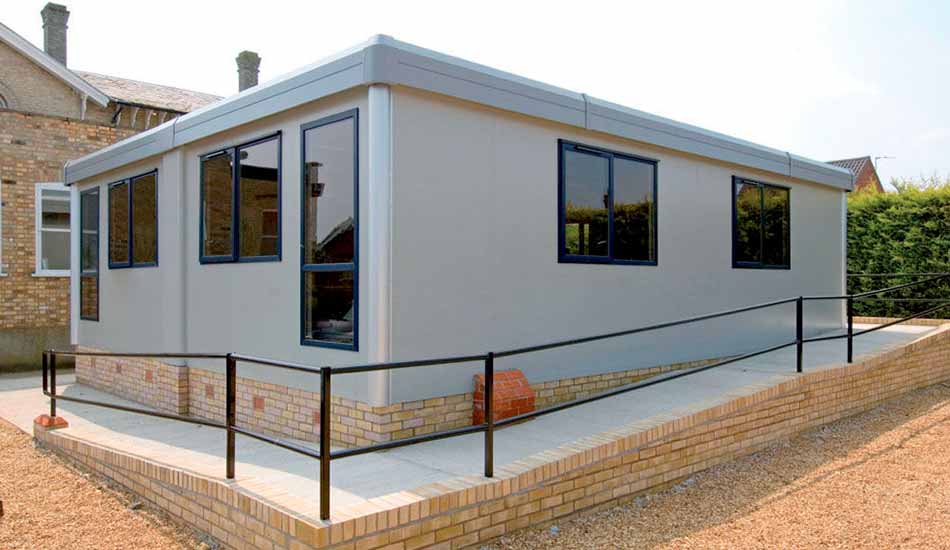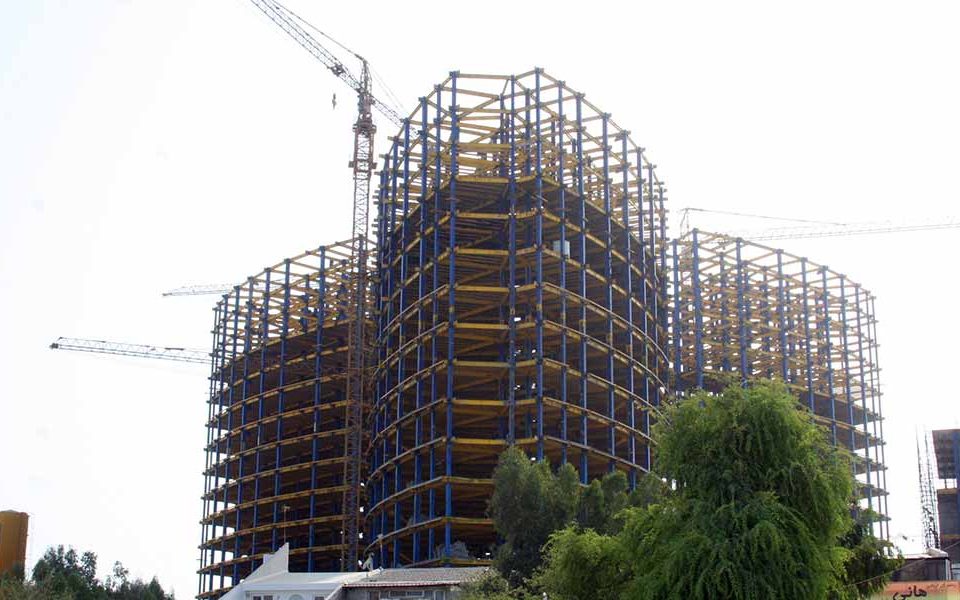Iron and steel supports for skeleton structure

Spandrel supports for masonry work with steel structure
March 5, 2022
Iron and steel supports for structures
March 9, 2022Different supports are used for the strength of the steel frame, which have different types. Join us in the related article to know the types of supports for skeleton structures.
Horseshoe beams made of rolled iron
Rolled gate horseshoe beams are widely used to support brick walls above doors and windows and are still widely used today. However, due to the brittle nature of this metal and its low tensile strength, they should not be used for beams under moving loads in the construction of steel structures, such as floors on which heavy loads move.
Beams made of rolled iron in long spans are not as economical as beams made of rolled steel. Thus, the only items in which rolled iron may be used appropriately and economically are in the entrance sections of store doors where the opening length is not more than 8 feet, and in parts of brick partition doors which are remained unfinished.
The relative cost between rolled iron and steel joints depends mainly on the beams and the amount of load they carry. The cross-section for load distribution in beams made of iron is much larger than that of rolled steel, so that these cross-sections can be used in almost any shape. Such cases always affect the construction and price of the shed.
The usual shape for the door horseshoe beams on top of most doors will be almost the same. The width of the wing is usually determined by the thickness of the wall, and its final height in the center is greater than two-thirds and less than the total width of the wing. The strength of the port horseshoe beam is increased to some extent by the use of life clamps in the center by the brackets.
If the wingspan is more than 16 inches, two dies should be used. For making and molding, it is better that the wingspan is not more than 24 inches; If you need more width than this, several port horseshoe beams should be placed next to each other. The metal should not be less than 1 inch thick and its core should be about 1.8 inches thicker than the wing.
When dealing with high values, the horsepower resistance of the port must be equal to 9700 X x The horizontal surface of the lower wing X Maximum opening depth in inches in order to easily provide the load capacity for the dead load. Therefore, a 6-foot, 12-inch-thick, 6-inch-thick, 12-inch-deep, 12-inch-deep door horseshoe can easily provide the required carrying capacity.
Door beams for entrances and windows
The horseshoe beams used at the entrance to the stores should be ribbed, with holes for connecting them to each other and to the columns. Horseshoe beams on the top of the store entrance door are also sometimes secured to run by iron retainers.
Shoe door details with beams made of iron and liner are sometimes used for windows in exterior walls. The thickness of the liner should not be more than 3.8 inches. Arched iron beams are also sometimes used to support brick and stone walls where the span is more than 10 to 30 feet wide. The free distance is 29 and 1.3 feet and the height of the wall above girder is 18 feet. One of the things that is used to keep such beams in place is the use of a central height without the need for a support, which you can not use a steel plate beam.
The increase in the size of the rolled sections in this case is more than usual, this increase usually varies from 1.10 to 1.8 spans. The end of the sheath is generally made in the form of an empty box with combs to receive the load applied by the rebars. Joints are often made of square-section screws that are about 1.8 inches shorter than the rolled cross-section and are heated as long as they can be extended into place.
As it cools, a contraction occurs that secures it in place. If you tighten it with a screw, the nuts and washers should be attached to a flat surface and the rod should be installed in place with a wrench with a long handle. It is very important that the bar is firmly in place so that no tension is applied to the cross section and on the other hand it should not expand so much that it exerts an initial pressure on the arch.




