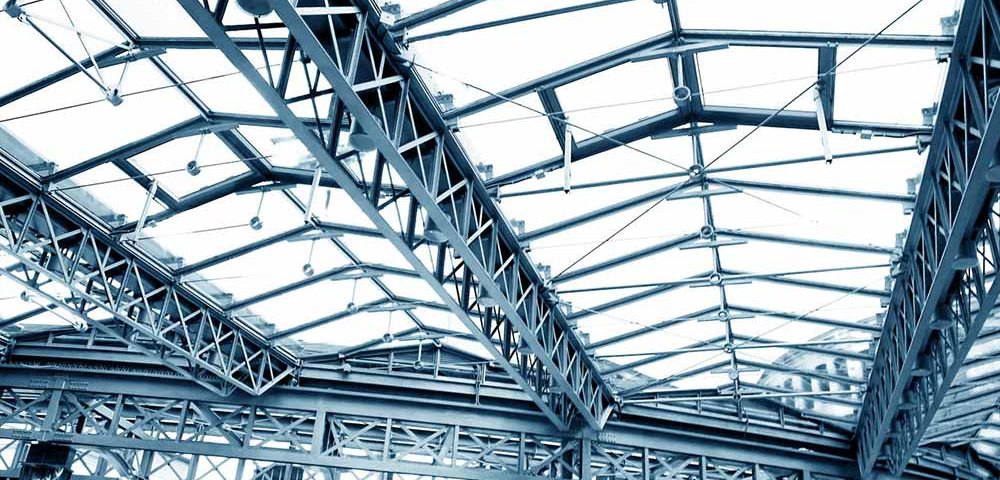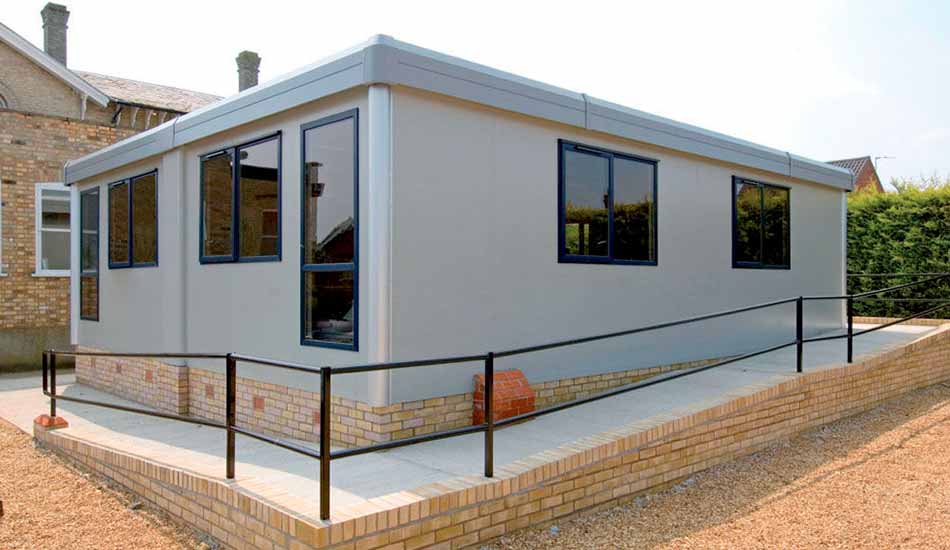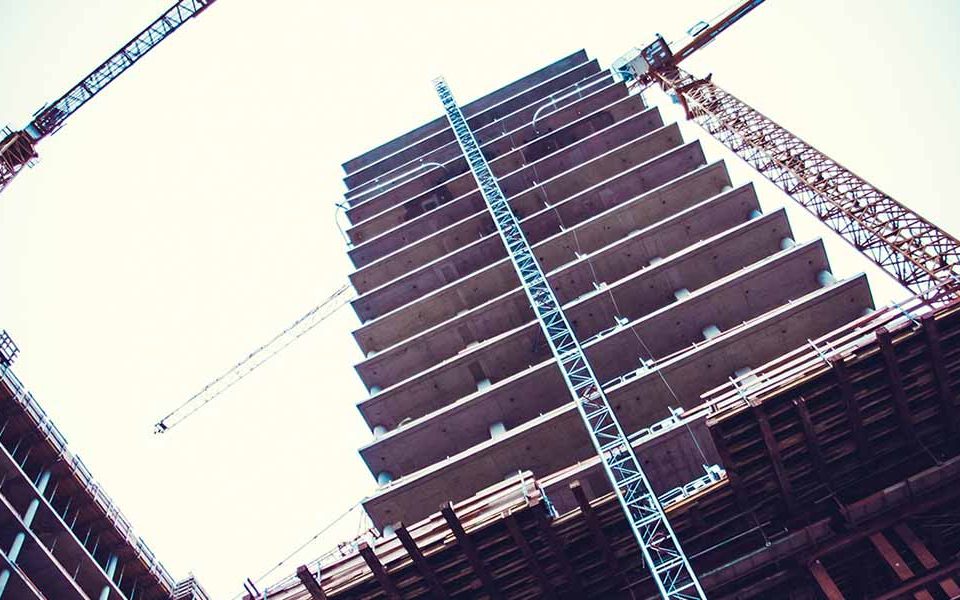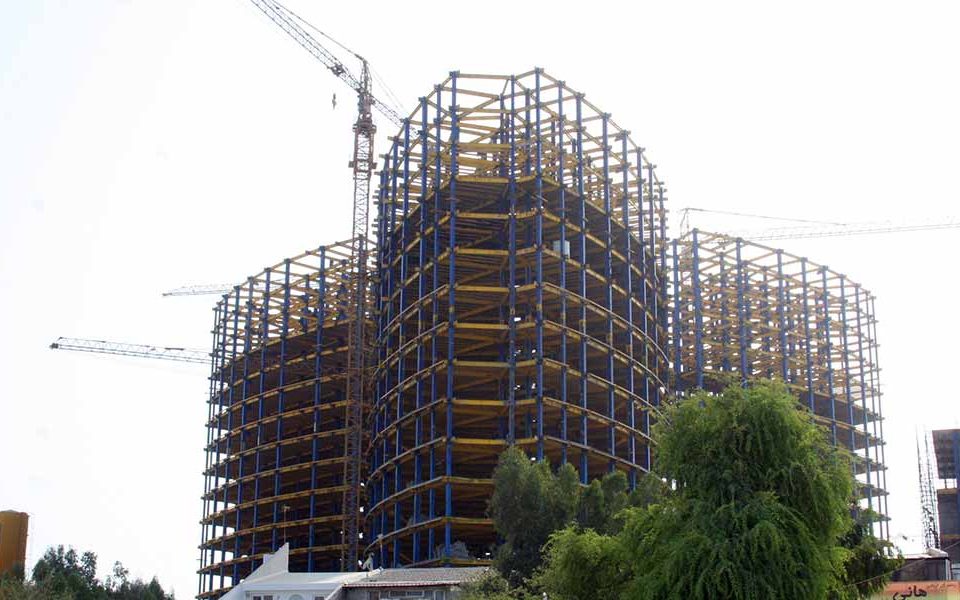Construction terms for steel structures

Get to know steel structures
December 8, 2018
Types of supports for skeletal structures
March 3, 2022Below you will find the basic definitions and terms used to describe pre-engineered steel structures. These definitions are general and are summarized and can be changed in any structure or different situation.
Pre-engineered steel building design
In this type of steel structures, the walls along the width of the building are considered as end walls and the existing walls along the length of the building are considered as side walls and the weight of the structure is not on the walls. The foundations will be divided.
Types of frames
Existing symmetrical openings are created using conical or straight columns, which provide the conditions to cover the width of the building. Conical columns with internal frictions are required to create a symmetrical structure. Single sloping openings are created using conical or uniform columns.
Modular frame
With one or more internal columns in each main frame, this system allows buildings to be made wider and the overall volume of the structure reduced, making the design economical. Using a modular frame, all the weight of the building will be divided on the bases of the frames.
Expand or tilt the frame
Using existing conical or straight columns, this is an extension of the main structure that expands the interior space or provides additional coverage for the roof. This is an economical way to increase the width of the building and can be attached and used to any set of different frame design styles.
Slope of the roof or floor
Describes the degree of slope of the roof or floor. For example, a roof slope of 1:12 means that 1 inch of vertical height decreases for every 12 inches of horizontal distance. Slope may also be indicated by percentage. Obtaining this slope will be necessary for the early stages of mapping.
The height of the fence
Expresses the height of the building from the edge of the yard, or above the side wall, or above the drainage line. This height may be calculated with or without the thickness of concrete or hedge walls. In a single building, the height of the fence from the lower side wall is considered.
Clamps
Clamps are the horizontal members that place the main structure on all the walls. In a pre-engineered steel building, khamutas can be divided into internal and peripheral categories. The internal braces are located between the main structure and the outer face of the braces is in line with the outer edge of the steel structure. Peripheral arches are located outside the main structure and are installed evenly around the building.
Perlins
Perlin (lapels) are made of light steel and are placed on top of structural steel on the roof. They connect the structure together behind the roof and provide the necessary connections to create the roof covering, along with other structural functions.




