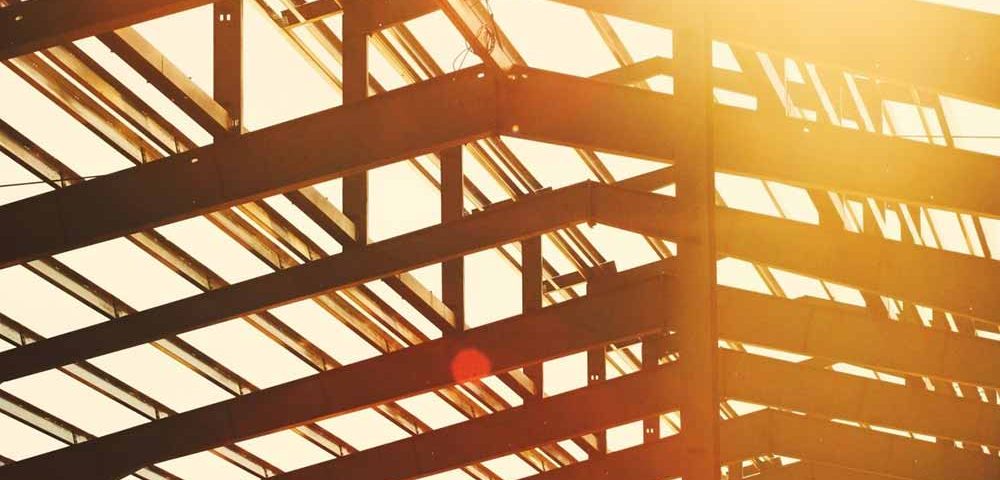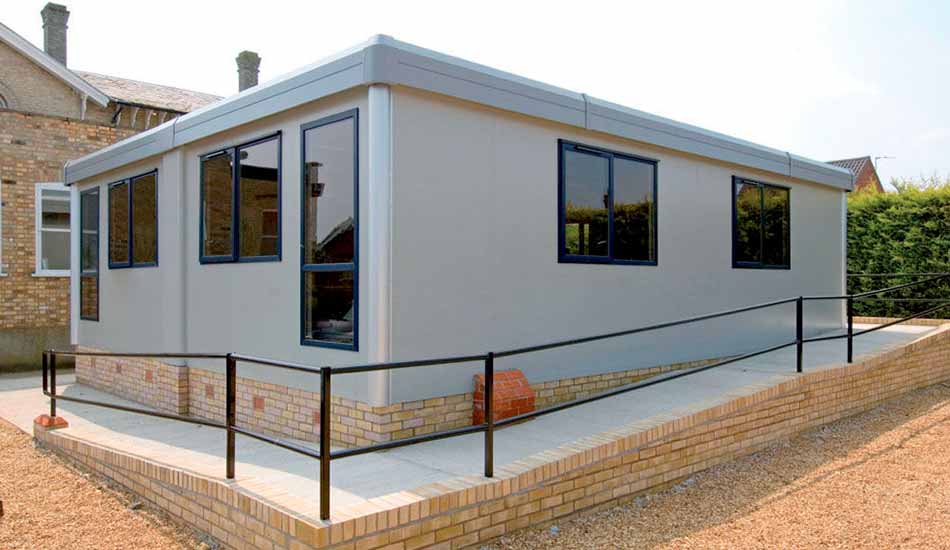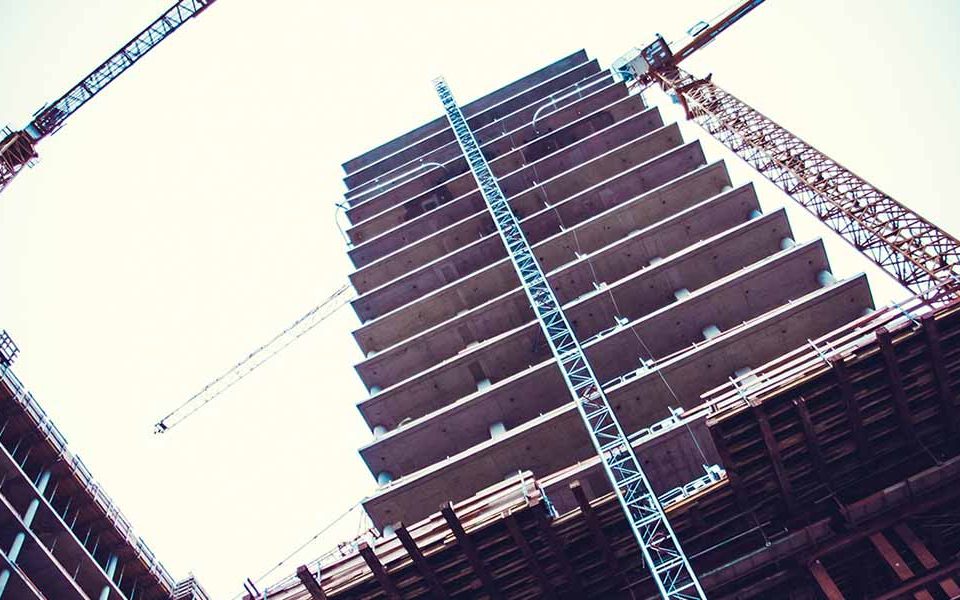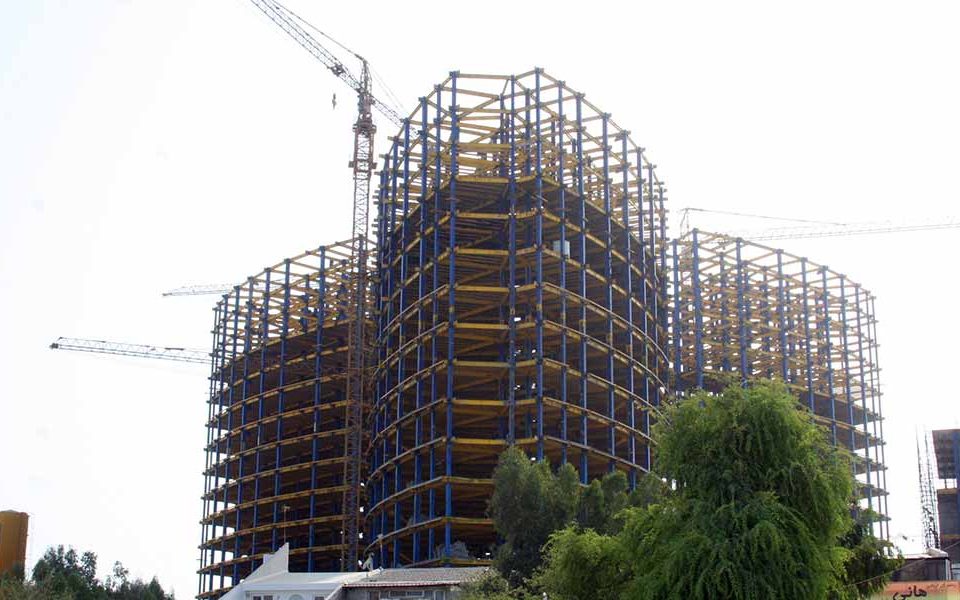Types of supports for skeletal structures

Construction terms for steel structures
March 3, 2022
Spandrel supports for masonry work with steel structure
March 5, 2022For more strength in any structure, iron and steel supports will be needed. These supports allow the beams to stay in place and not move under the influence of lateral forces. Pendulum Industrial Group strives to provide its customers with tips, however small. If you also need guidance in the field of steel frame construction, you can always contact our experts in the collection.
Multifunctional Steel structure
It may be necessary to mention the following details about iron structures used in brick and stone structures, as they must be considered when designing the building. These details are taken into account in the initial calculations and play an effective role in increasing the strength of the structure. When building a shed, all things must be considered so that it is built in accordance with the standards.
Support Plates
Whether the beams are wooden or iron, the columns or beams are placed on a brick structure or not, iron, steel, cast iron or stone support plates should be used to distribute the weight that is concentrated on a part of the structure. Consecutive defects and destruction of the structure are due to carelessness in this regard. The rules for the size of the abutment plates are given in the pocket books of architects and builders, and these plates must be used in accordance with these rules.
Retaining arch made of steel for brick arches
Arches, whether on doors or windows, do not require multiple supports. Steel retainers from cast molds that are joined together by steel rods in appropriate sizes should be used to repel and stabilize the arc thrust.
Shuttered windows and doors
All refractory doors and shutters in brick or stone walls should have hinges made of 2-inch flat iron rods and welded around a 4-inch diameter pin, which is mounted in the shutter window on the wall. Brick walls are best for windows, although for doors or very heavy shutters you need to increase the strength of the surface and use another plate. Sturdy metal plates should be used for stone walls, and the thickness of the metal is generally 4 inches, which is attached to the wall.




