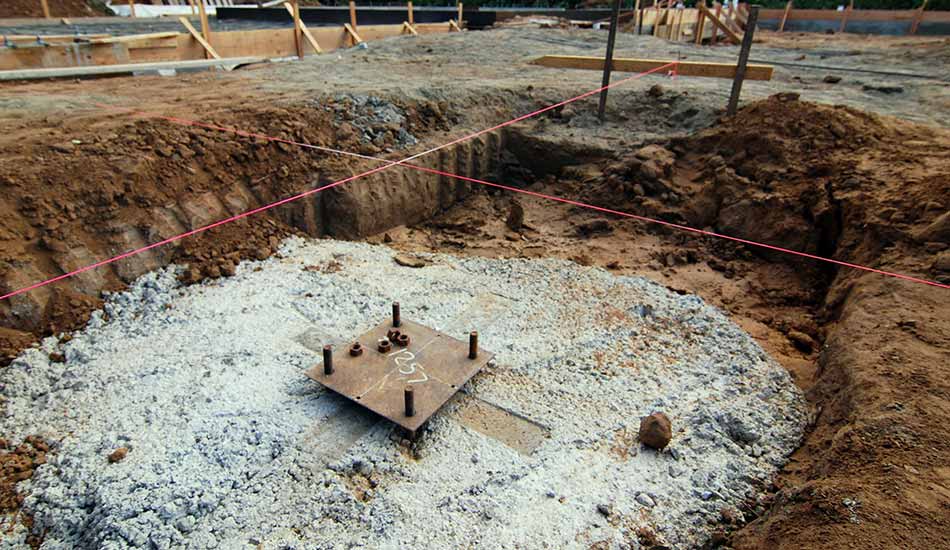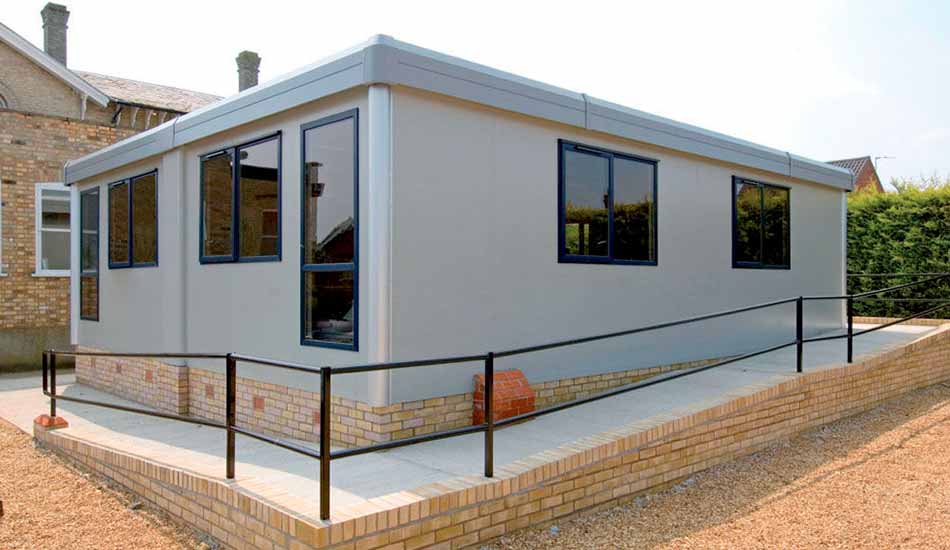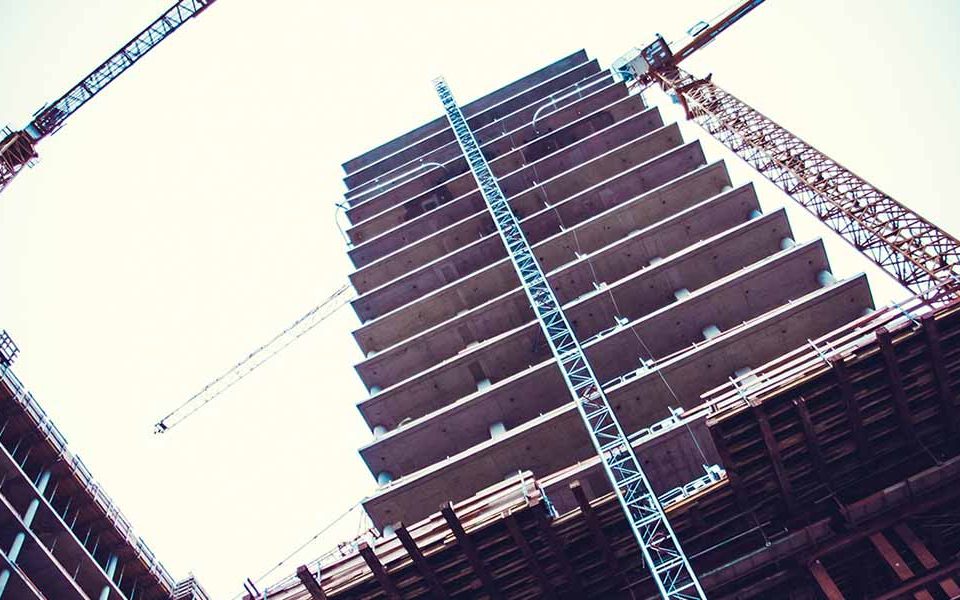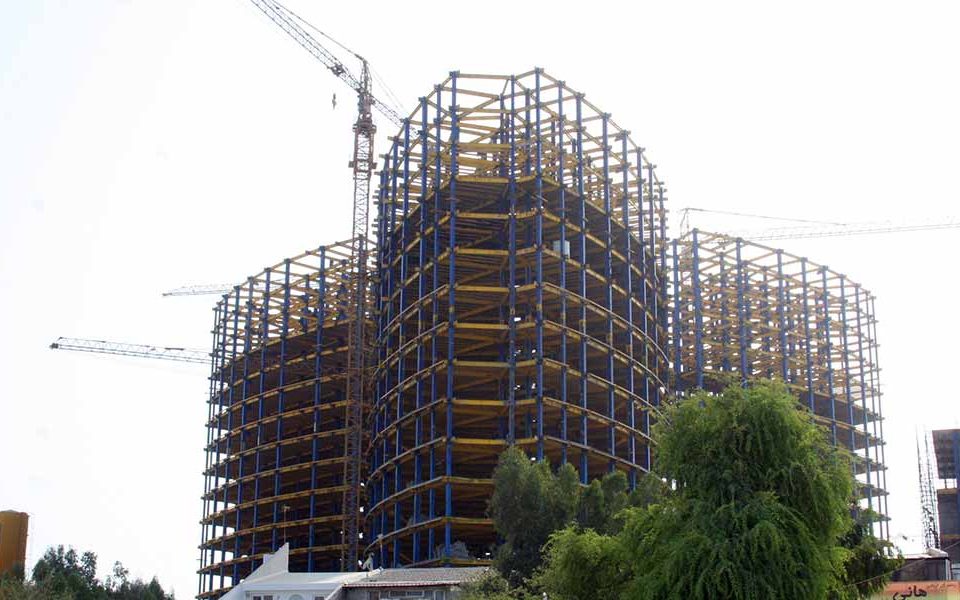Base of steel beams – part one

Base of steel beams – part two
December 8, 2018
Get to know steel structures
December 8, 2018In this article and the next one, we will explain about the base for steel beams and examine the specifications of these bases.
۱٫ It is necessary to extend the foundation more than 4.5 meters in each direction, which is placed on the foundation with a very small height. Similar to the built cases, steel beams should be used to strengthen the structure against transverse loads. Even when building a steel frame on a rigid ground, it has been claimed that steel foundations for tall buildings are currently cheaper than foundations made of building materials due to the price of steel. However, the author doubts that steel beams are as durable as masonry foundations.
How to use beams
When preparing the base, you must first level the ground and place the lower part of the base on the ground. If the ground is not compacted enough and both sides of the pit or trench may fall during excavation for concreting the foundation, heavy boards or hardwoods shall be installed along the walls to prevent it from collapsing; If necessary, they are fastened and locked in place with screws to hold the concrete in place and support it until the concrete has sufficient strength.
A layer of concrete made of Portland cement with a ratio of 1 to 6 with a thickness of 15.5 to 30 cm, depending on the weight applied to the foundation, should be poured and leveled between the logs. If the concrete is 30 cm thick, you should put it in two layers. In these concretes, you have to place the beams carefully and use 1 or 2 Portland cement mortars to almost level them and place them in a straight line.
The distance of steel beams from each other, from the center to the center, can vary from 23 to 50 cm, which depends on the height of the beams, the thickness of the concrete and the estimated pressure per square meter. They should not be too far apart as this would cause the beams to crumble into the concrete (Section 5), and there should be a space of at least 5 cm between the edges of the wing to allow concreting to begin.
Once the beams are in place, the spaces between them should be filled with concrete in a 1: 6 ratio, the aggregates should be broken enough to pass through a 3.81 cm ring, and the concrete should be well vibrated. Be leveled so that no holes are left inside. Concrete should also be at least 7.6 cm above the steel beams at the sides and ends, and held in place by boards or sticks.
۲٫ If you use two or more rows of beams, the top of each of them should be carefully used with Portland cement mortar 1 to 2 (after concreting), with a thickness of less than 1.27 cm on top The highest beam should be flat, and so should the subsequent layers of beams. A flat stone or metal base should also be placed in Portland cement mortar, but it should not be more than 1.9 cm thick above the surface of the beams.
Once the flat metal plate or stone base is in place, at least 7.6 cm of concrete should be placed above the steel beams on either side and at the end, and when this is done, the entire exterior space should be used 1 to 2 Portland cement mortars should be cemented and covered.
Mr. George Hill, Consulting Engineer, recommends that two thick layers of bitumen coated in hot asphalt be laid on concrete before laying steel beams, and a 3.8 cm thick layer of rich cement mortar should be placed on top of this layer Where the arrows must be placed. He also recommends that the entire base be covered with a warm asphalt cover.




