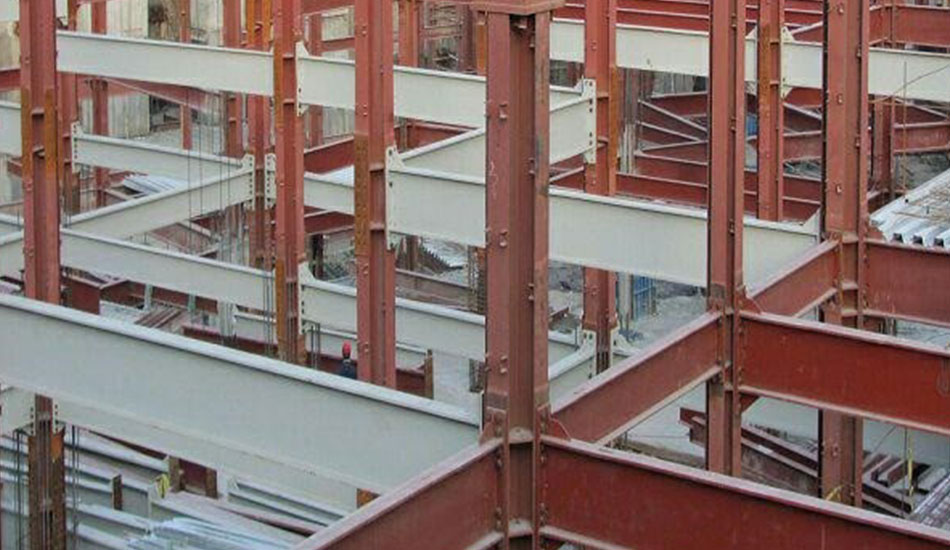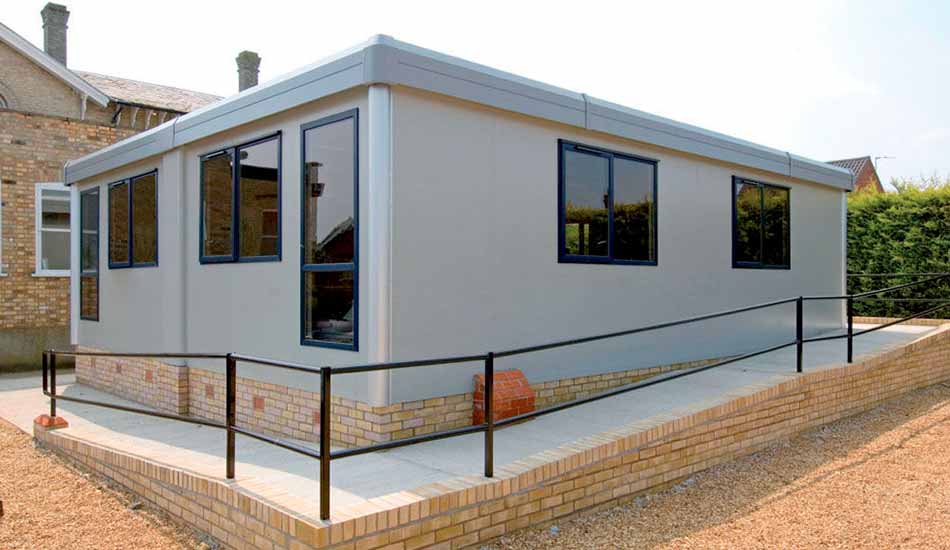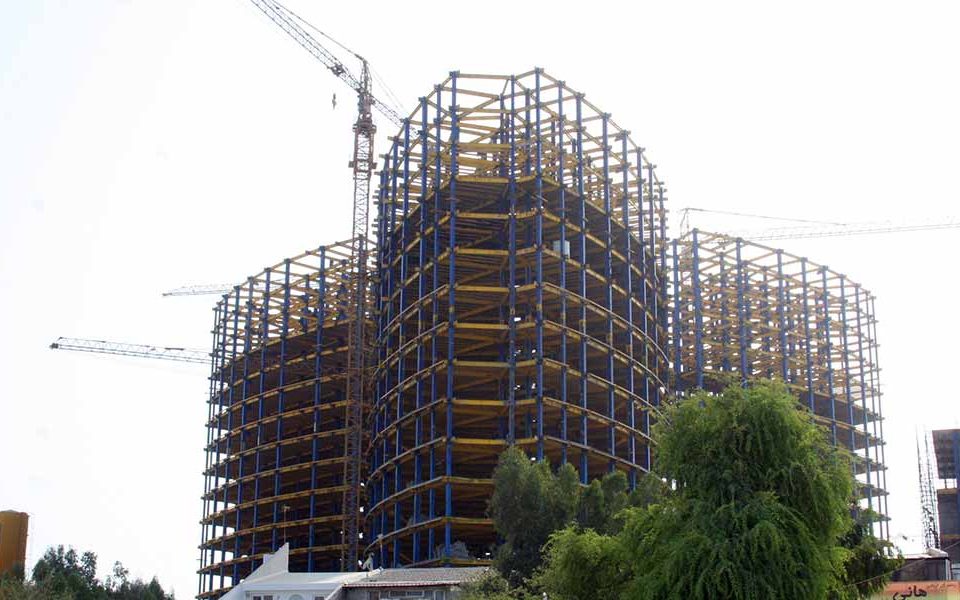Base of steel beams under a wall

Steel column foundations, bridge foundations
December 8, 2018
Base of steel beams – part two
December 8, 2018Since the function of the beams is to distribute the loads coming from the foundation walls or baseboards evenly on the ground, so the pressure per square meter of soil is the same, it is clear that the beams must have sufficient transverse strength to prevent bending in steel structure construction. So that they are more on the outer edge and not in the middle of the thread.
The effects shown on the beams When pressed on a compacted soil and loaded heavily from above, cause the ends of the beams to bend upwards, thus creating the greatest strain in the center. If the support is located in the center of the beams and a uniform load is applied to it, the stress in the beams will be the same. The maximum flexural anchor will also be similar to the case where a uniformly wide load is applied to a beam of a resonator, so these beams are calculated similar to a beam of a resonator with this distributed load.
The simplest way to determine the size of the beams is to calculate the required strength coefficient and find the required beam size from the available tables that have a coefficient equal to or higher than the value obtained using the formula. The coefficient of resistance is generally indicated by the letter C, which you can find in the catalogs of beam companies, and you may also find them in architectural beam tables and related books.
Determine the size of the bases using the formula
The power factor formula for the beams located under the wall as well as for the lower levels of the beams below the pier is as follows:
(C = 4 X w X p2 X s) where (w) represents the hypothetical pressure in pounds per square foot; (P) is the image of the beam in feet and (s) is the distance between the centers of the beams in feet.
Due to the tendency of the beams to bend, in order to focus loads on the outer edges of the foundations made of building materials, and as a result of their destruction, a similar event occurs in the beams along the pictured arm, the author recommends that if the top layer Beams are made of stone, brick or concrete, at least one third of the width of the base made of building materials is added to the current length. The calculations clearly mentioned above are shown in the following example:
Example 1: A building is to be built on soil with a strength of only 2 tons and the pressure on each wall line is 20 tons. It has been decided that the foundations will be made as shown. What should be the dimensions and weight of the beams?
Answer: Since the total pressure below each line of the wall is 20 tons, and the soil resistance to withstand the load is 2 tons, the base should be (20.2) or 10 feet wide. We use 4-foot granite blocks for the bottom of the wall, the actual image (P) of which is 3 feet for the beams. To continue the calculations, we add a quarter of a 4-foot image, which makes the p value 4.33 feet. We take one foot for the distance between the beams, so that (s) is equal to 1.
Therefore, the beams must have a power factor equivalent to 304,000. Examining the tables and properties of Carnegie steel beams, we found that a 10-inch, 33-pound steel beam has a strength factor of 344,000 pounds and a 25-pound beam has a strength of 261,000; Therefore, we must use 33 pound steel with a length of 10 feet. If we change the distance of 10 inches in the center of the steel beams, (s) is equal to 0.83 and (c) is equal to 253,500 pounds, which enables us to use 25-pound beams, thus Saves 30 pounds on wall mounts.
Determining and selecting bases in tables
Using tables, no calculations are required except to determine the length and image of the beams. If the beams are more or less than 1 foot apart from each other, the bearing capacity using the tables should be increased or decreased accordingly. The results of these tables should be consistent with the results of Formula 1.
So, in the example above, to use the table, we just need to look at the column marked with the number 2 to find the closest image to the arrow.
۴٫۳۳ feet, which in this case is 4.5, and in contrast, we see a 10-inch arrow, 33 pounds.
To use the table for a distance of 10 inches, we must consider five-sixths of the carrying capacity, or 1.66 tons. No column has a header of 1.66, but this number is in the range of 1.5 and 2. For 1.5 tonnes, the depicted length of a 10-inch beam is 25 pounds 4.5, and for 2 tonnes, it is four feet. At the same rate, the forecast for 1.66 tons will be about 4.3 feet.
In the Avang group, all these calculations are performed by experienced engineers. For different applications, we will perform all the steps using raw materials with great quality. Determine the use of the shed and give us your desired design so that we can implement it at the most suitable shed price for you.




