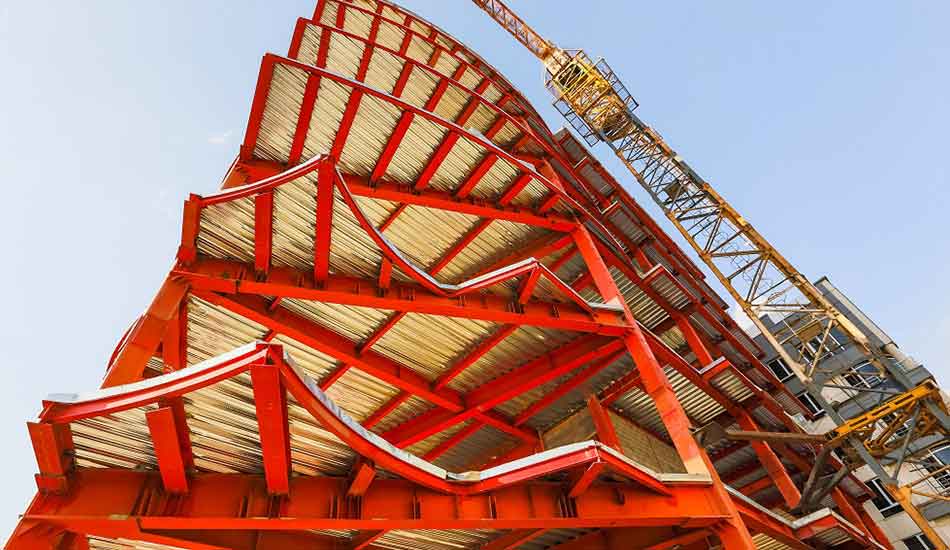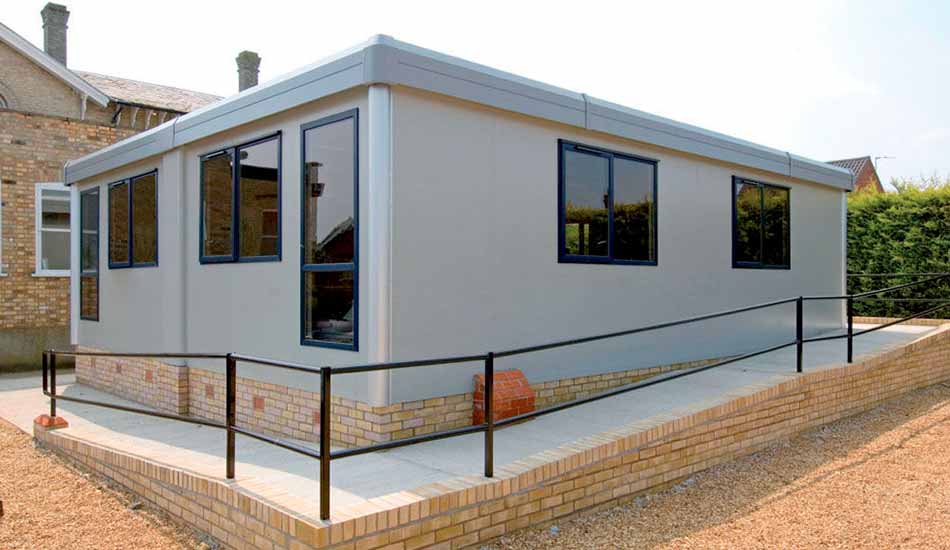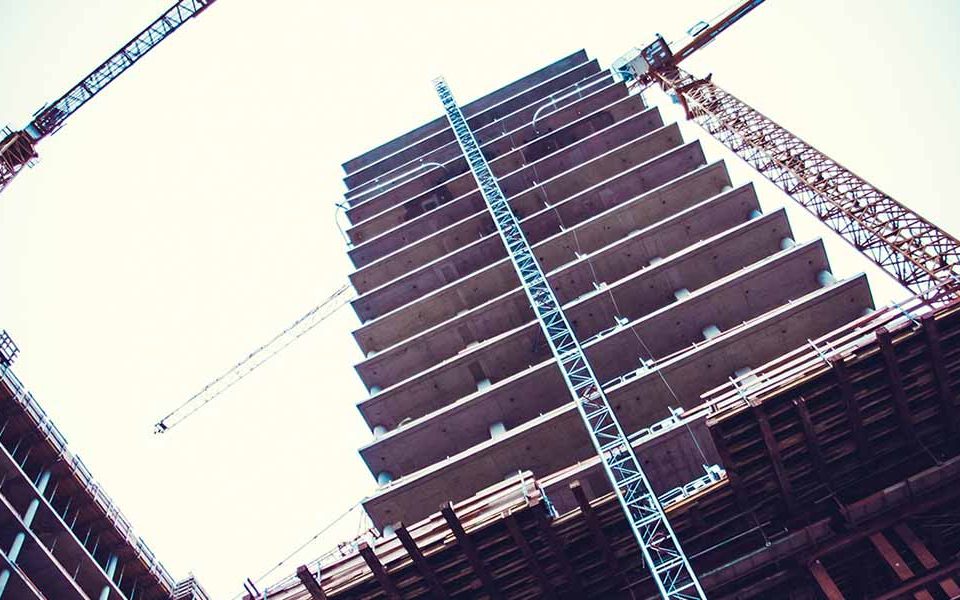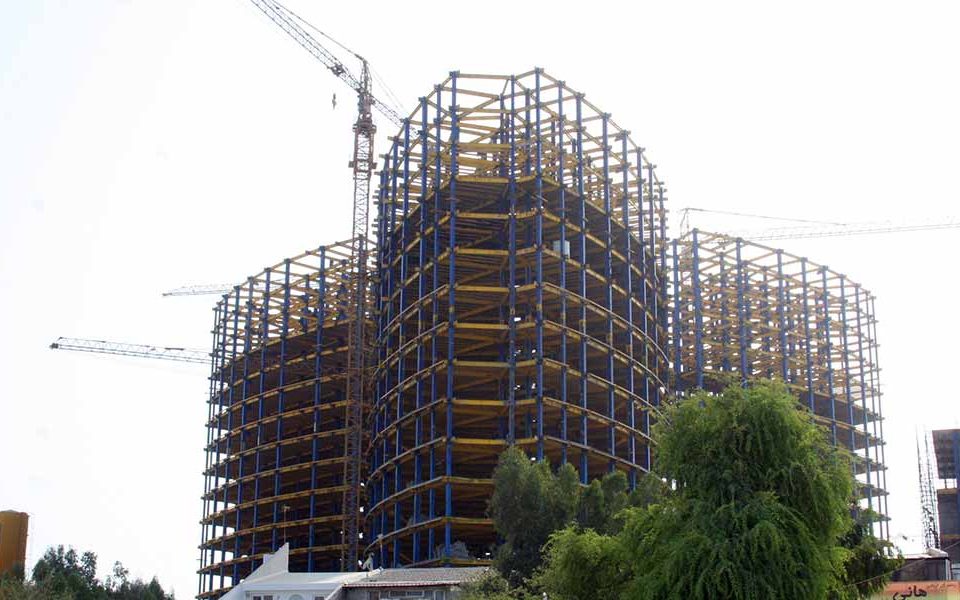Construction systems different from the steel frame structures

Types of niches for various uses
December 8, 2018
Steel column foundations, bridge foundations
December 8, 2018A wide range of green building regulations and construction systems have made their way around the world, aiming to achieve high energy efficiency and minimum waste generation. These regulations to change the construction industry have profound implications for housing construction methods and have introduced new construction systems such as factory-built steel structures.
Systematic prefabricated technologies (often prefabricated, such as modular, panel, etc.) were referred to as “construction alternatives“; Meet the requirements of high energy efficiency. Building systems are evolving every year, as they bring many benefits to homeowners.
Steel frame systems are a unique system due to their steel structure and high performance insulation. While this technology bears similarities to prefabricated systems and related benefits (such as manufactured components), it also offers other benefits, some of which we will cover below.
Unlike traditional constructions, the controlled factory settings used in building systems are usually quality controlled and offer simpler manufacturing methods with a different production process from one company to another.
Key advantages of steel frame structures
Before ordering the product, the whole house is modeled virtually in 3D space, which ensures that it fits in the location of the main site. With this three-dimensional model, all aspects are considered and changes are applied before implementation, and this will make the necessary predictions.
Energy efficiency
With production focused on a set of building elements, systematically constructed homes are generally better insulated and carefully designed, resulting in increased energy efficiency. A combination of expanded polyester panels and polyurethane foam insulation provides air chambers, insulation at least R28.5 wall and ceiling insulation R53 or higher. Minimize key components of heat extraction.
Waste reduction
The production of construction parts in the factory environment allows you to use construction materials and methods more efficiently, thus speeding up construction time and reducing waste generation. Components of steel structures are produced in similar factories in the automotive and aerospace industries to be more precisely assembled on site.
House parts made of steel structures are transported to the site in flat packages and assembled on site by local workers without the need for any specialized or training tools. The factory-produced steel frame eliminates the need for any construction work in the construction workshop, so that there is no inconvenience for other construction operations and construction will proceed faster.
Flexibility in design
Systematically built homes, if properly designed, often have a lot of flexibility in designing with a set of volumetric modules or prefabricated components, as most companies offer a certain amount of customization in standard models.
The design process is integrated with technology
Floor-to-ceiling windows, wide openings and ceiling heights of up to 6.70 meters are design features found in all custom homes made from structural steel components. Because houses with steel structures are assembled on site, their design can be optimized for challenging, hard-to-reach areas.
While there are exceptions to this in general, systematically built homes have significant advantages over traditional construction and can fully meet the growing demand of the housing market for energy efficiency.




